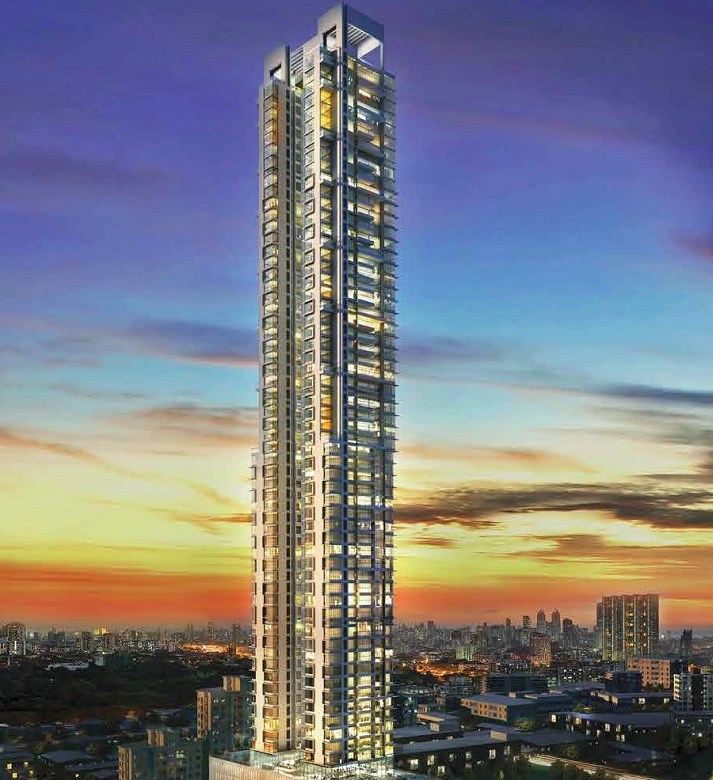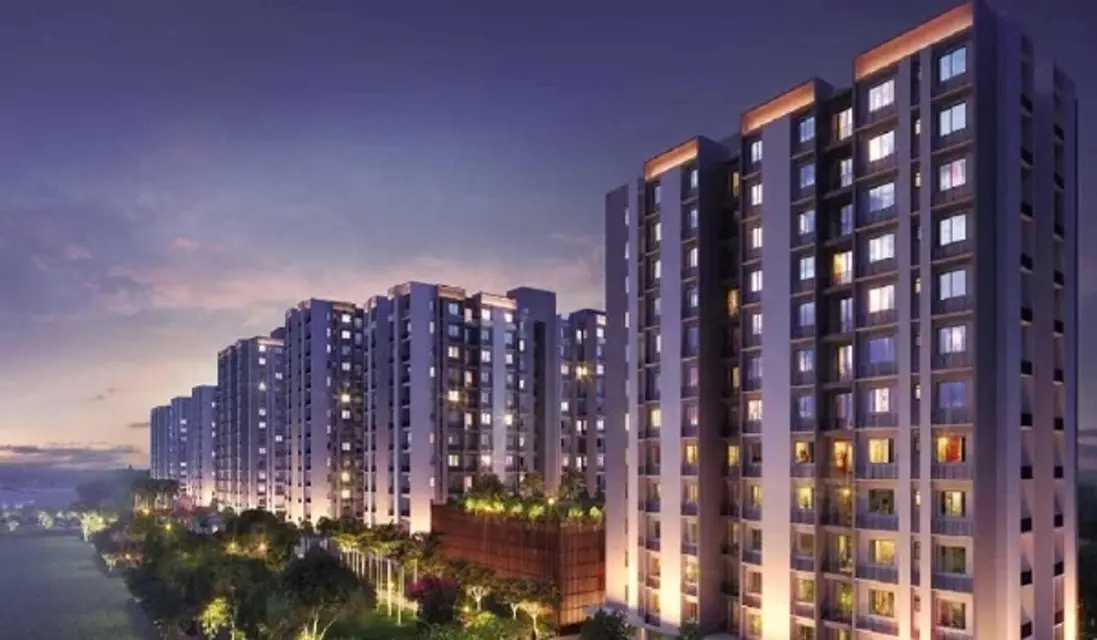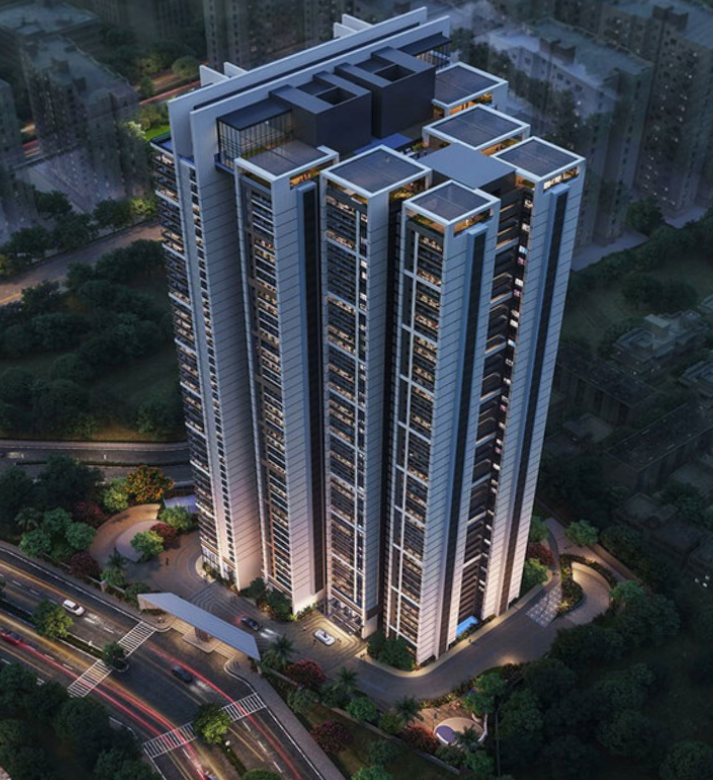
-
Overview
Godrej Rajendra Nagar
Welcome to Godrej Rajendra Nagar, where architectural excellence meets modern living in the heart of Hyderabad's most coveted residential corridor. This prestigious development spans 12.5 acres of meticulously planned landscape, featuring 9 iconic towers that redefine luxury living in South Hyderabad.
Each residence is thoughtfully designed with contemporary aesthetics, premium finishes, and smart home integration. From expansive 2 BHK starter homes to palatial 4 BHK penthouses, every unit offers panoramic city views, cross-ventilation, and access to our 75,000 sq.ft. resort-style clubhouse.
Strategically positioned with seamless connectivity to Rajiv Gandhi International Airport (15 minutes), major IT hubs including HITEC City and Gachibowli, and the Outer Ring Road, this location offers the perfect balance of tranquility and accessibility. With world-class educational institutions, healthcare facilities, and retail destinations nearby, Godrej Rajendra Nagar isn't just a home—it's a lifestyle investment for the future.
-
Investment Options
Choose Your Perfect Home
Transparent pricing with no hidden costs. All prices include premium specifications and world-class amenities.
Smart 2 BHK
Ideal for Young Professionals
-
Super Area :
1,300 - 1,400 Sq.Ft.
- ✓ 2 Bedrooms ✓ 2 Bathrooms ✓ Balcony ✓ Utility
-
Starting Price
₹ 1.05 Cr*
- EMI starts from ₹85,000/month*
Premium 3 BHK
Ideal for Growing Families
-
Super Area :
1600 - 2,200 Sq.Ft.
- ✓ 3 Bedrooms ✓ 3 Bathrooms ✓ Balcony ✓ Utility
-
Price:
₹ ₹1.65 Cr* Onwards
- Limited units available
Luxe 4 BHK
Luxury Penthouse Living
-
Super Area :
2,900+ Sq.Ft.
- ✓ 4 Bedrooms ✓ 4 Bathrooms ✓ 3 Balconies ✓ Den
-
Price:
₹ 2.85 Cr* Onwards
- Exclusive corner units
Special Launch Offers
✓ Zero Brokerage | ✓ Flexible Payment Plans | ✓ Bank Loan Assistance
✓ Construction Linked Payment | ✓ Possession by Q4 2029
-
Project Excellence
Why Choose Godrej Rajendra Nagar
Discover what makes this development a benchmark in luxury residential living
-
Iconic Architecture: 9 elegantly designed towers spanning 12.5 acres with G+33 floors offering unobstructed views
-
Premium Living Spaces: Spacious 2, 3, and 4 BHK residences with 3.3m ceiling height and cross-ventilation
-
Resort-Style Clubhouse: 75,000 sq.ft. grand clubhouse with spa, wellness center, and recreational facilities
-
Wellness Ecosystem: Olympic-size swimming pool, state-of-the-art fitness center, and meditation pavilions
-
Sustainable Living: Rainwater harvesting, solar energy systems, and organic waste management
-
Smart Security: 3-tier security with facial recognition, CCTV surveillance, and smart access control
-
Investment Grade: RERA approved project with guaranteed appreciation in Hyderabad's premium corridor high-rise towers (G+33 floors)
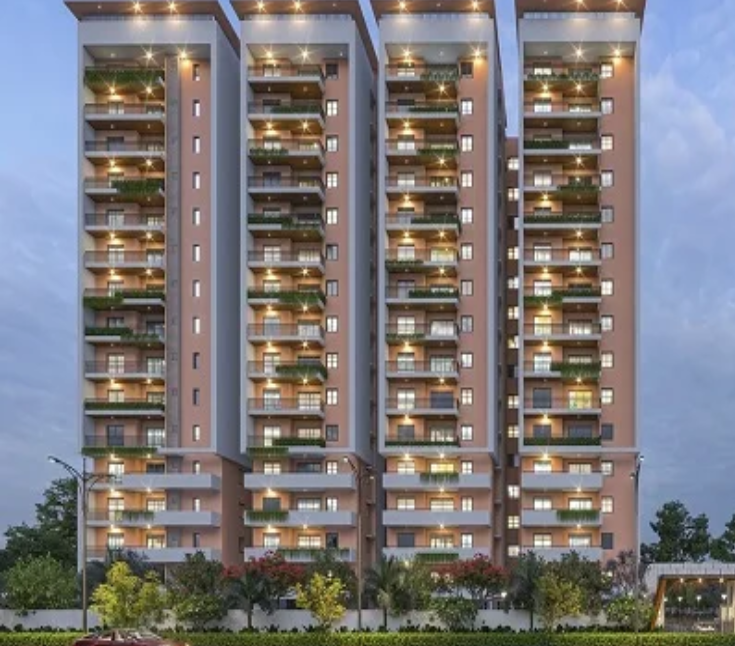
-
Luxury Amenities
Resort-Style Living Experience
Discover world-class amenities designed to elevate your lifestyle
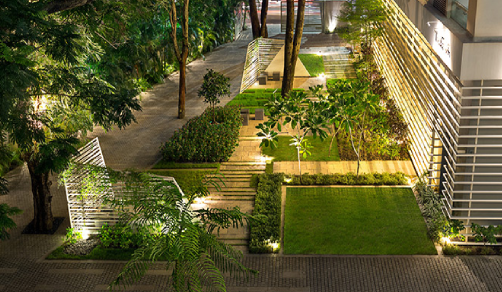
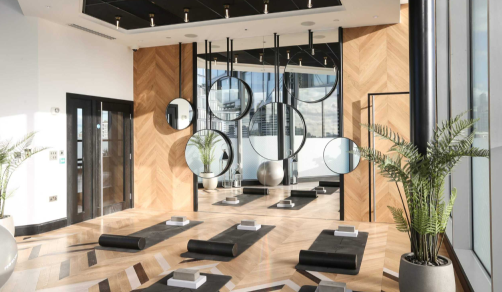
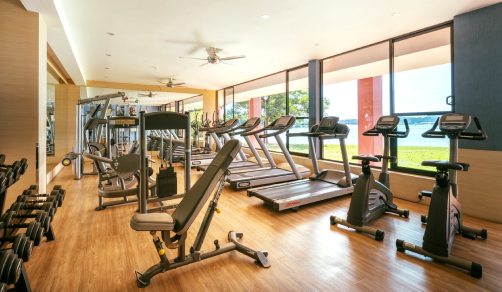
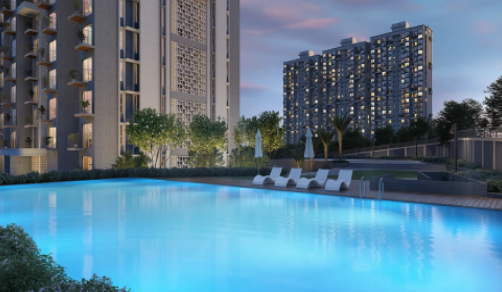
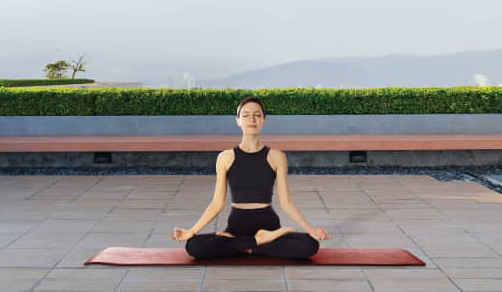

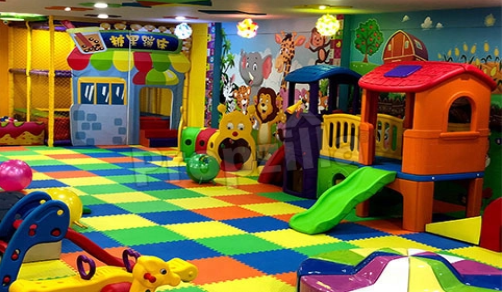
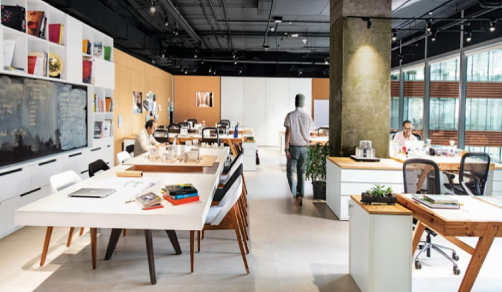
-
Side & Floor Plan
Floor Plan
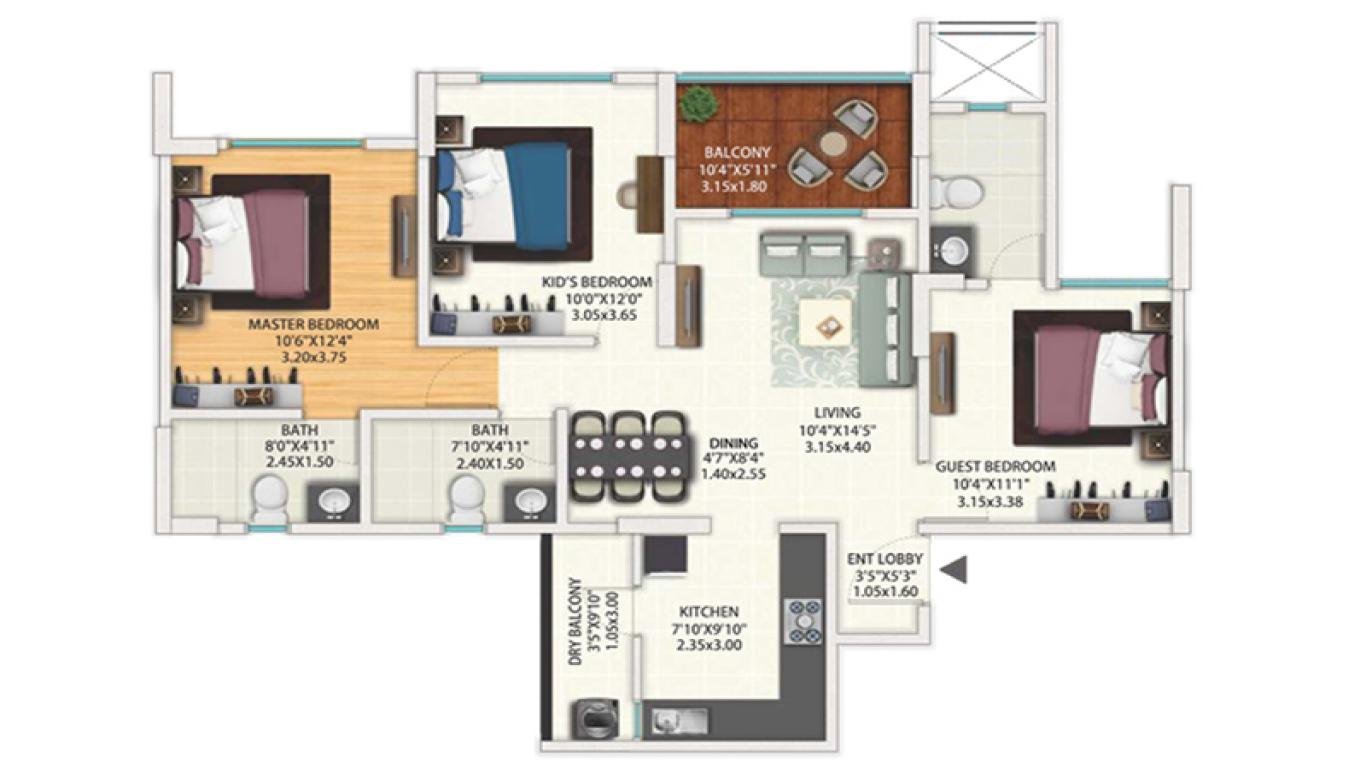
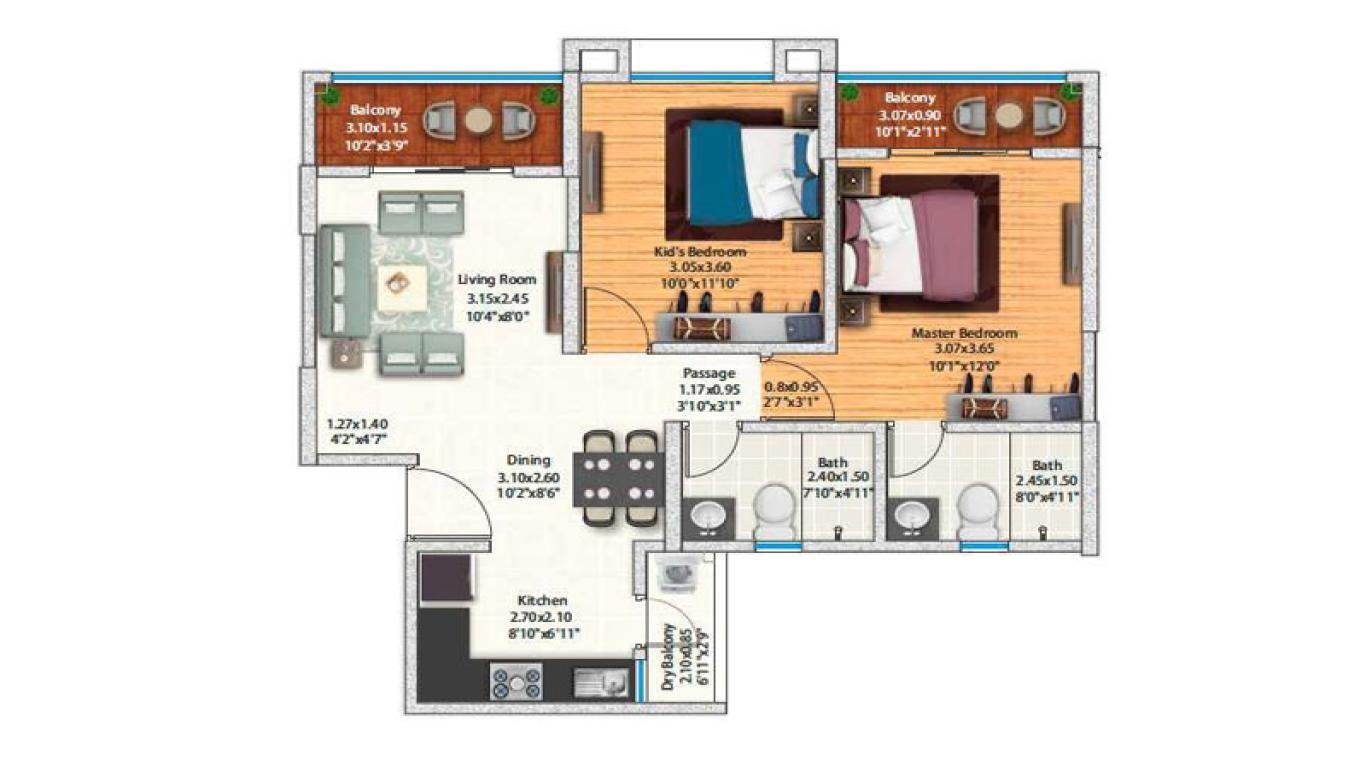


-
Project Gallery
Gallery
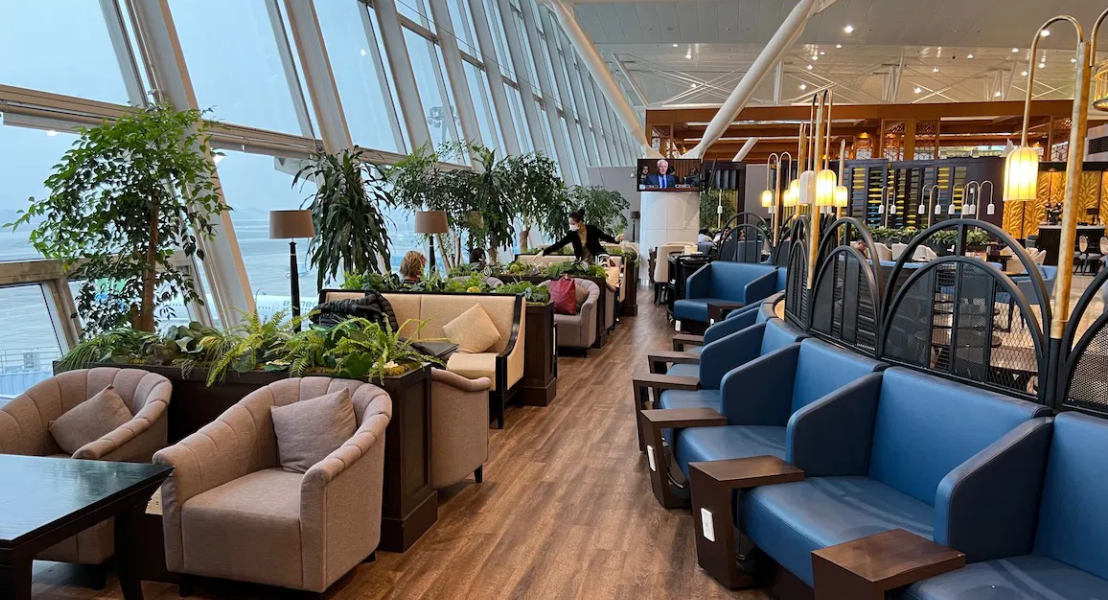
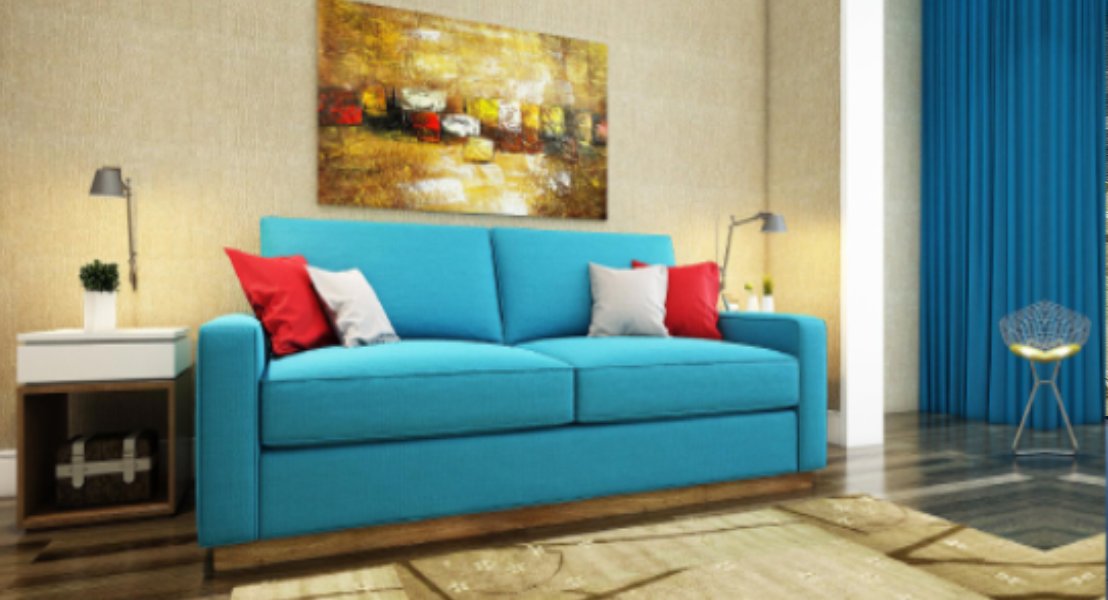
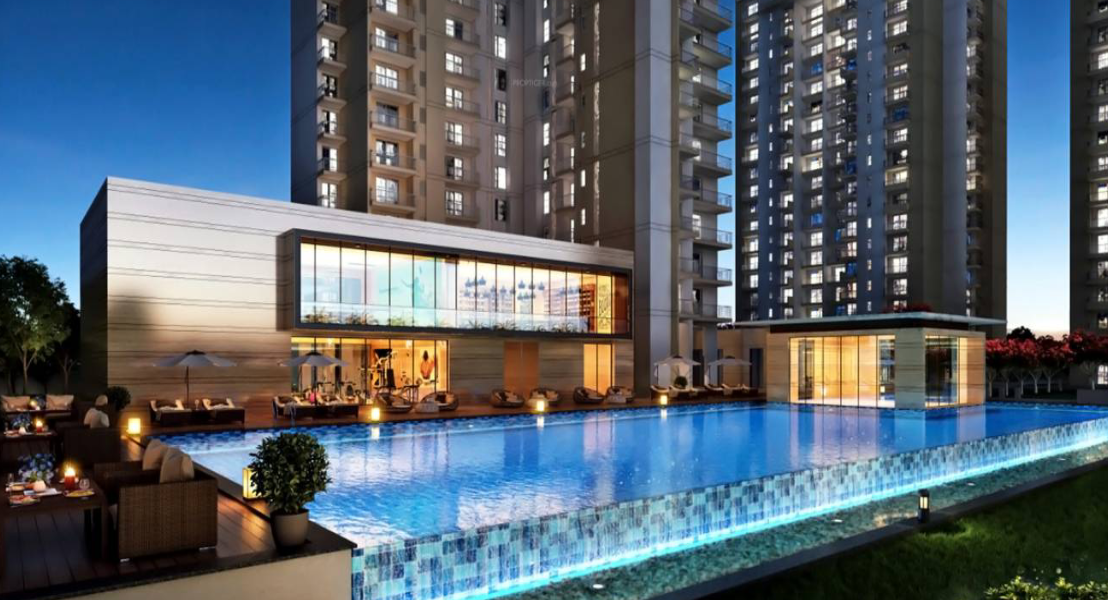
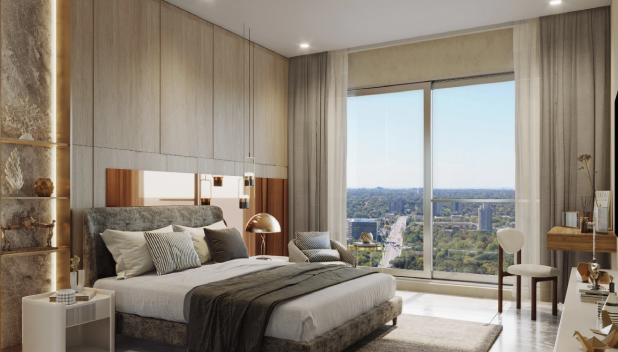

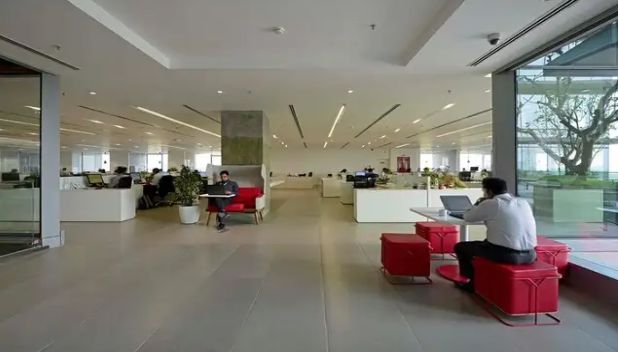
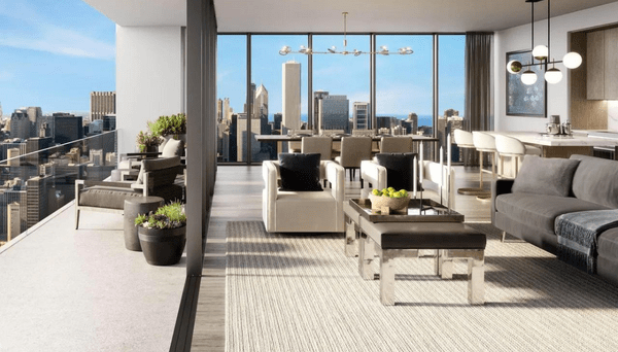
-
Strategic Location
Prime Connectivity Hub
Experience the convenience of Hyderabad's most connected residential address
-
Airport : 15 mins via ORR – Ideal for frequent flyers
-
HITEC City : 25 mins – Direct IT & business hub access
-
ORR :5 mins – Quick connectivity to all major routes
-
Metro : Upcoming Green Line – Future-ready transit
-
Schools : DPS, Oakridge – Within 2 km
-
Hospitals : Apollo, Continental – 10 mins drive
-
Malls : Forum Sujana, Sarath City – Premium retail nearby
